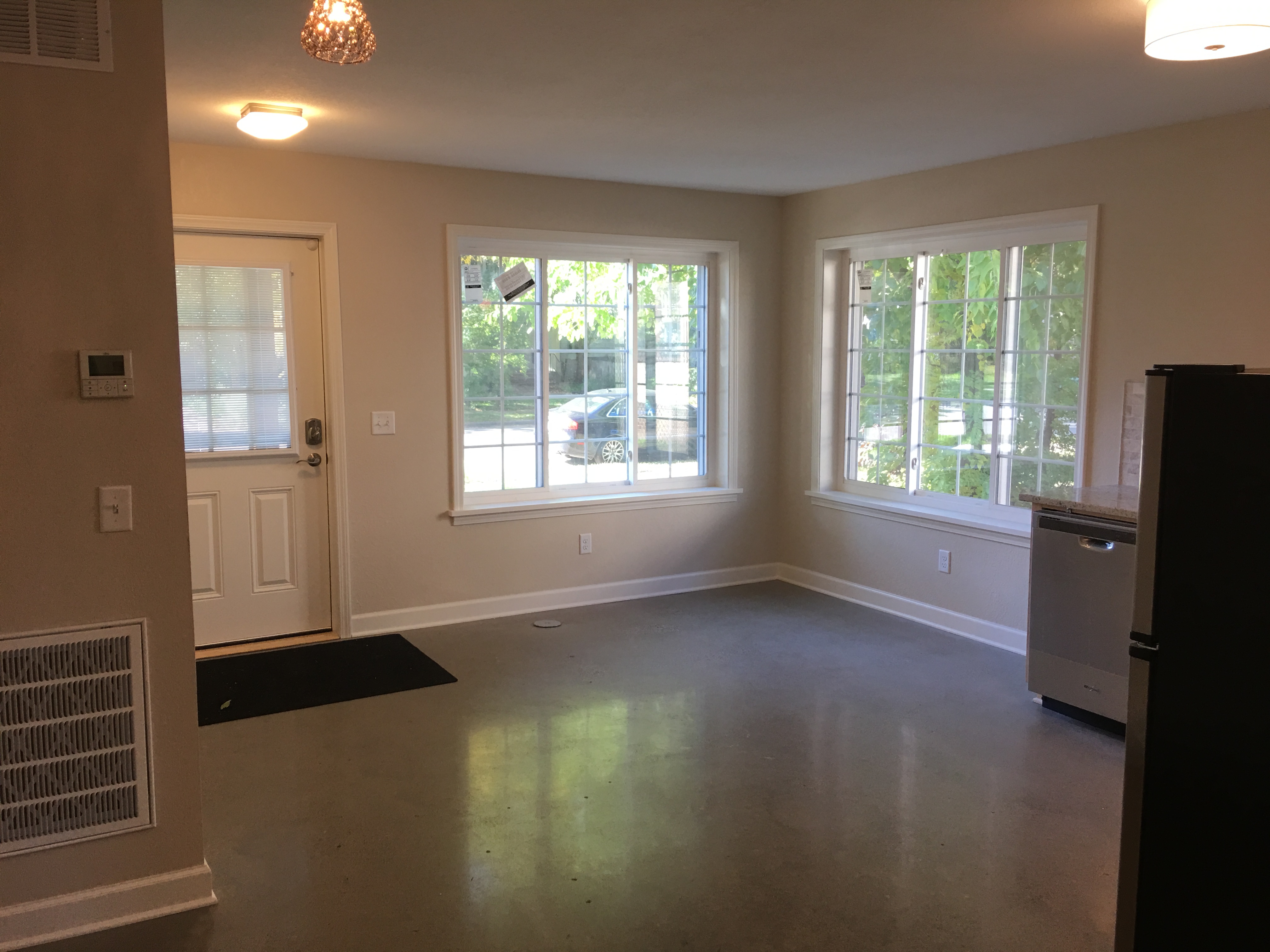Concrete Polished Floors In Tiny Duplex
I didn't do a basement because I plan on renting this out and I wanted to save money as well. Most homes in America are built on slabs without basements, but in MN most houses have basements. I saved probably 40k I am guessing by not doing a basement. It keeps it simple because you don't need floor joists or stairs going from the basement to the main level, which saves space. Also, I didn't have to do shorings on the side walls of the parcel, didn't have to water proof the walls or install a sub pump because there is no reason for one since there is no basement. I was trying to figure out what type of flooring I was going to do and ideally I would do hardwood floors. But I didn't have enough clearance with the door ways and I didn't want to have any moisture problems. I figured I could polish the concrete and it will look pretty much like tile and it would be easy to clean. Plus I wouldn't have to worry about moisture getting trapped between the sub floors and it will last forever. I like that engineered hardwood flooring but it would have been twice as expensive. It ended up turning out nice, most people come in and they like it when they see it and it makes a lot of sense. I am going to put some rugs down in the bedroom and living room area. I really like how it turned out. The building inspector liked it as well so that is a double bonus.

