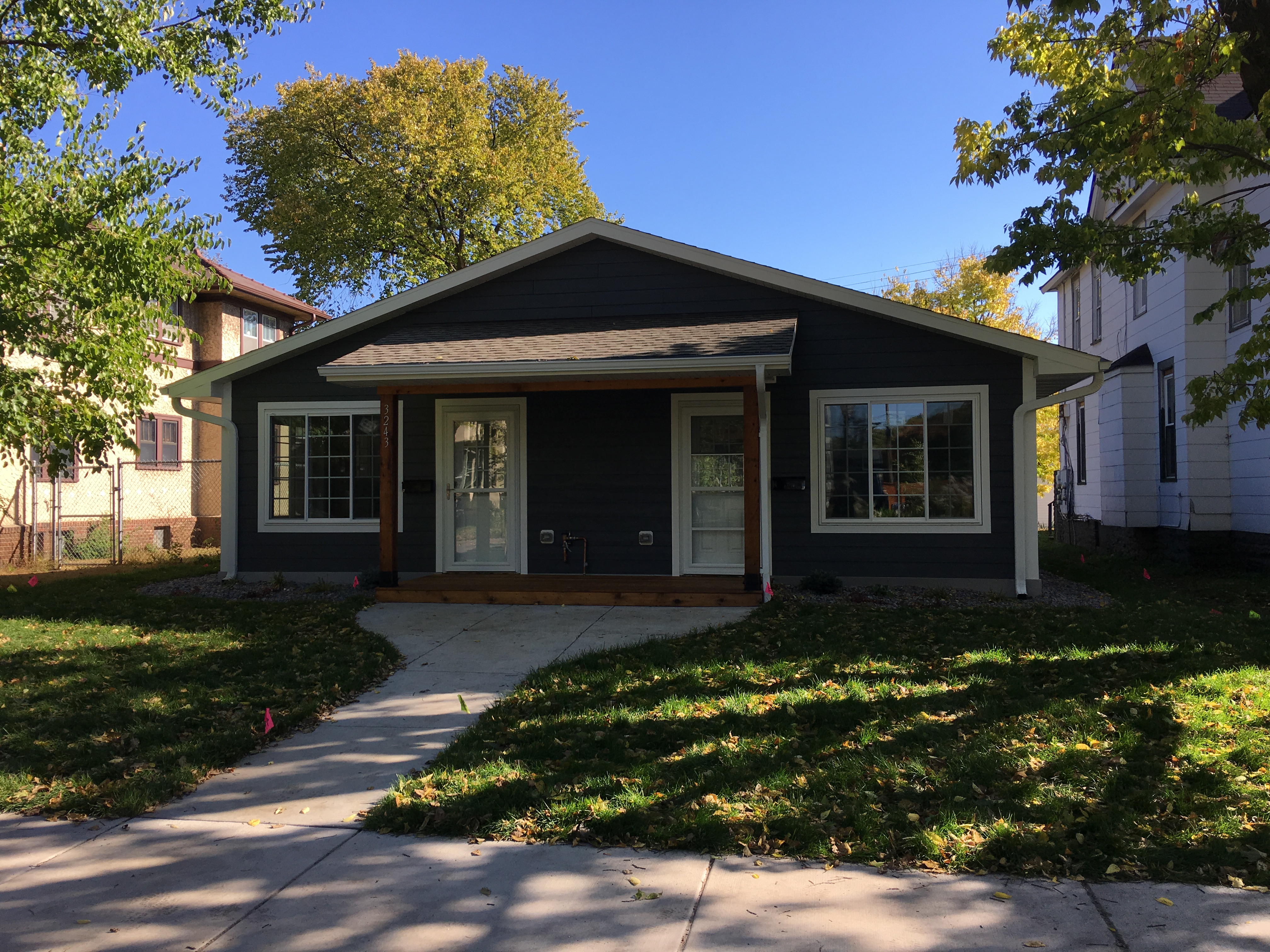Building Tiny Duplex
This is the first new construction home I built. A duplex is really two houses. There is a foundation with a footing down the middle and around the perimeter, with four foot frost walls going up from the footings. Then there are two separate 2 by 6 walls down the middle of the units. The roof trusses rest on those walls and the outer walls on the eves. Also, each unit has its own electrical service, water heater, HVAC system. They do share a main water line, but other then that they are separate homes. I did a lot of the labor work for the foundation insulation, framing, roofing, windows, siding, soffit, facia, insulation, sheetrock, tiling, and some of the trim carpentry. I had a framer and a carpenter build most of it while I was the labor help. I helped design it, bought the materials, pulled the permits and met with city officials for zoning, building permits, and inspections. We passed all our inspections so its about ready to be lived in. I learned countless lessons on this project and gained a lot of practical building knowledge. I will have more stories and pictures to share. Doing all this made me a better realtor because I look at land and homes a lot different. I understand better how homes in south Minneapolis are built, how to find problem areas on a home and how to fix them. I know a lot more about what permits need to be pulled and how to navigate the city of Minneapolis zoning and construction codes. I learned a bunch of small details that really add a lot of value when looking for a home to buy.

